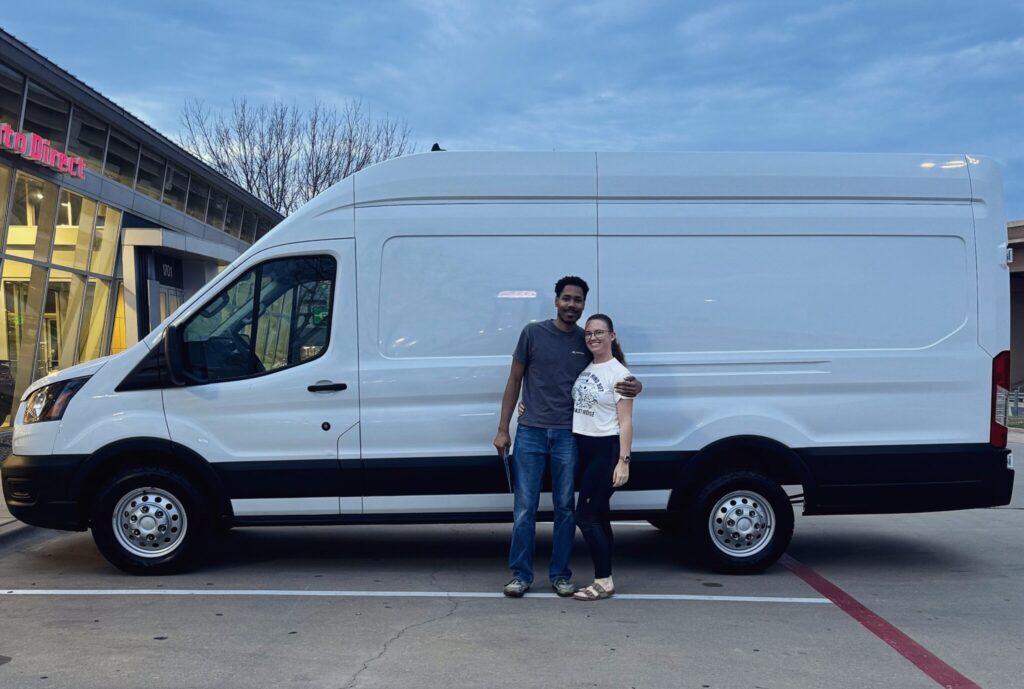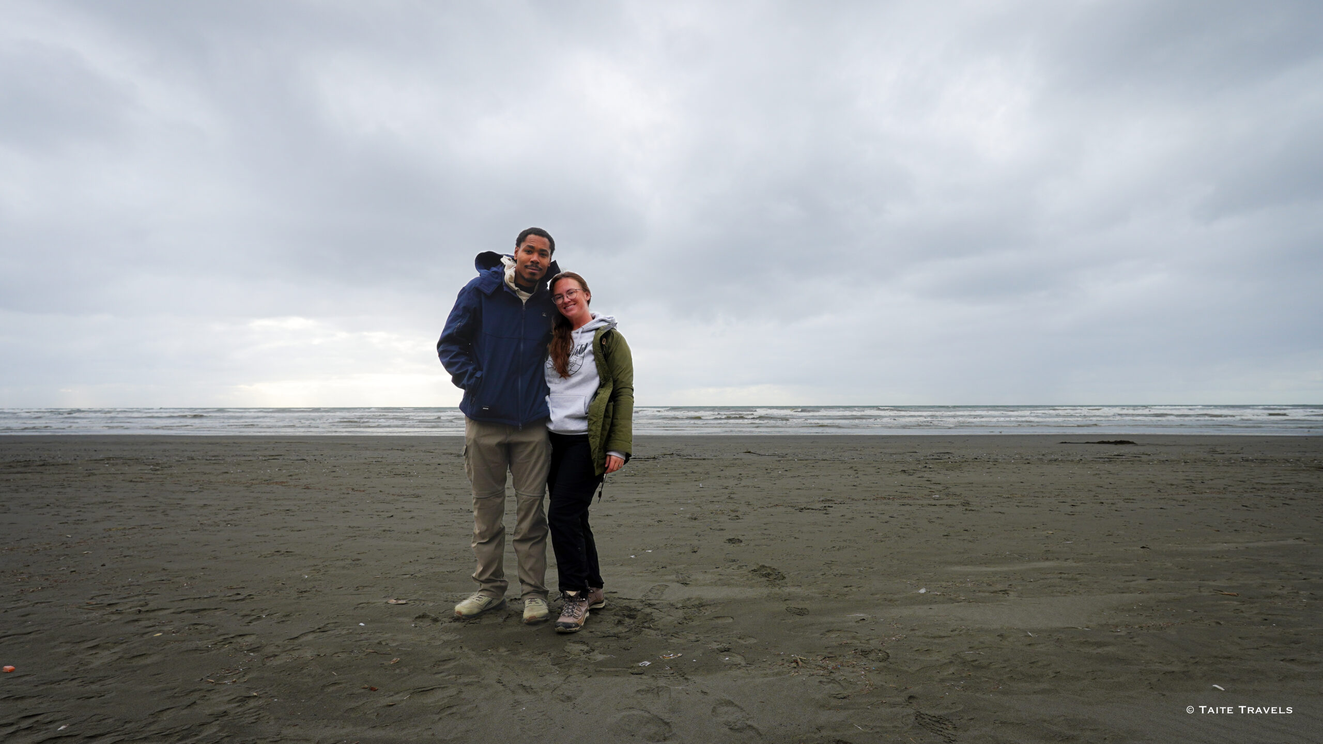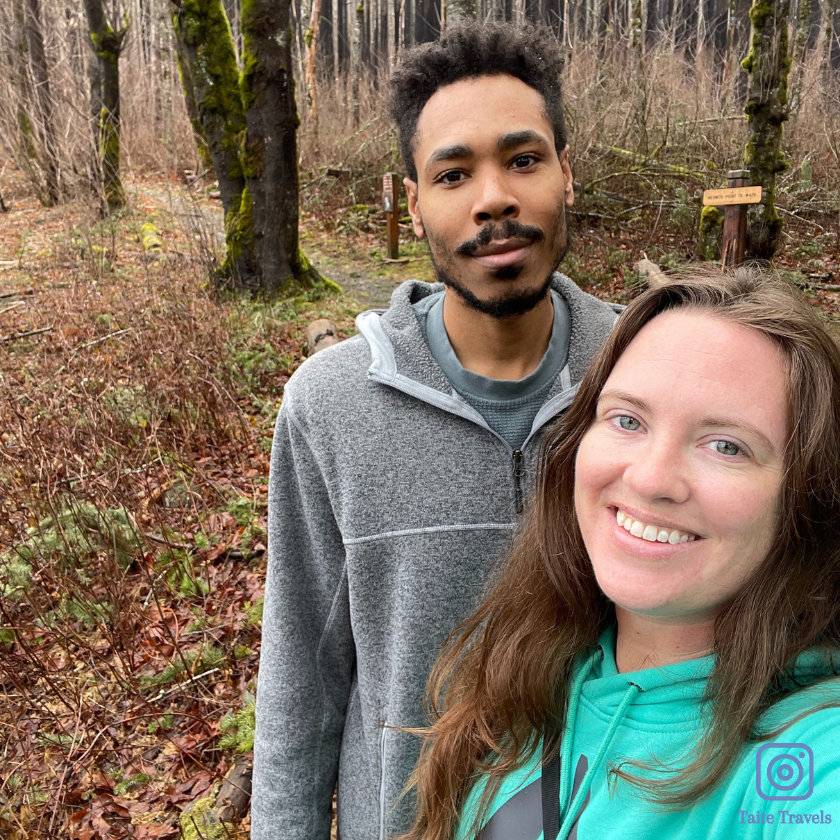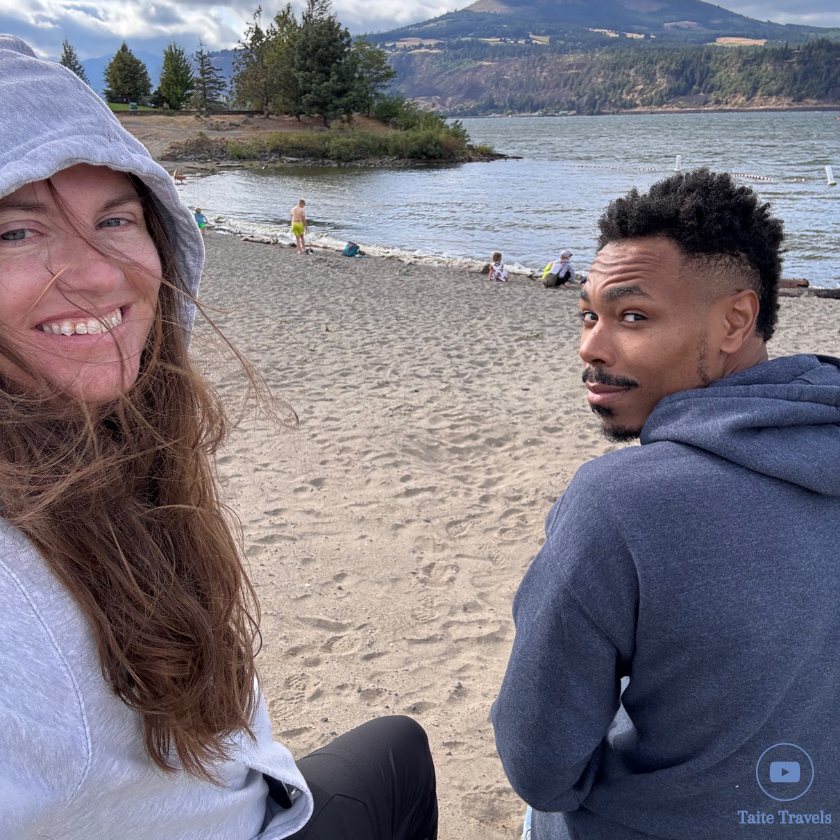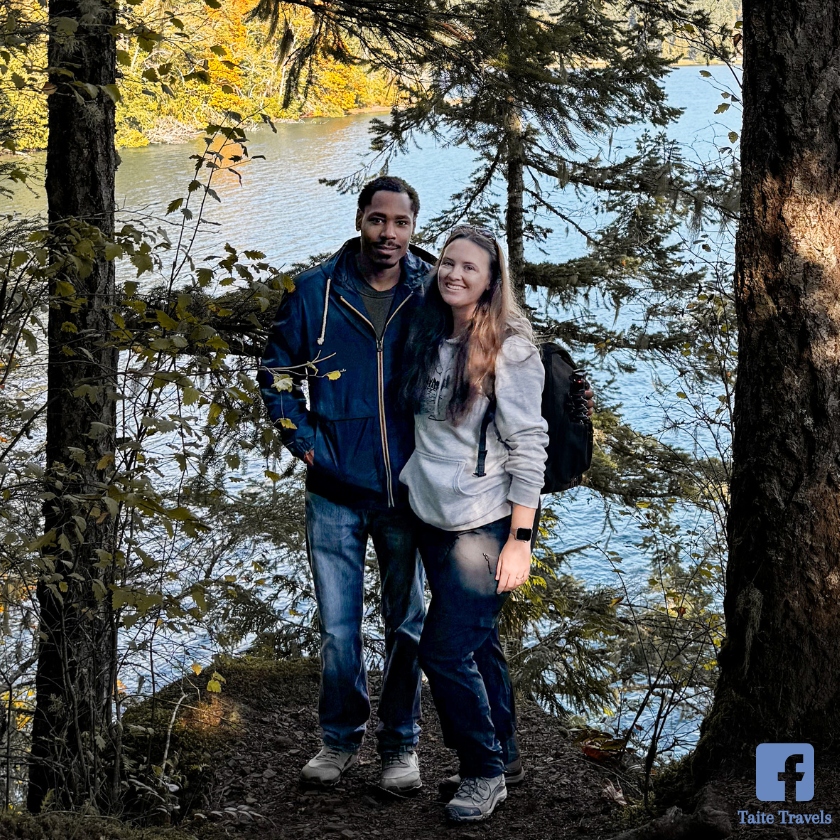Why in the world would y’all want to live in a van? This is a question we get often. Well, the answer is pretty simple… we love to travel. We both work remote jobs as regular 9 – 5 team members for a great company. So as long as we have great internet, we can work from wherever. About 3-4 years ago, vanlife content started popping up on our feeds and instantly thought it was cool! In 2023, we had a travel year. We traveled 99 days out of the whole year, and we had a blast. We were all over the place, seeing new things and visiting family and friends so freely. One of those places was Washington State for our anniversary. During this trip, we rented a Mercedes Sprinter Extended to test it out. It was our first experience in a van and clearly didn’t know what we were doing, lol. After that trip, we realized something. Vanlife was our journey, so in February of 2024, we bought a van.
Since we had experience with the Mercedes Sprinter, we were very close to picking that van type. We ultimately decided on picking the Ford Transit. One, we can get it roughly the same length and two, Malcolm can work on it more freely. Just in case we need some maintenance done, which we have found is 100% going to happen at some point.
Once we had the van bought and sitting in our drive, we needed to find our floor plan. Thankfully, we already had an idea of which one we liked the most… read on and let us know in the comments if this is something you would ever do. If you already do it, all tips are welcomed!
The Floor Plan
The first thing you should always do is decide on your floor plan. You need to know where the basics are going to go, like the kitchen, bed, etc. For us, we decided to take inspiration from Nicole and Edden and their Concrete Oasis. To read about how we found vanlife, check out our blog here! Once we decided on the floor plan we wanted, we downloaded 3D Vanspace. We used it to create 3d models on our laptops.
We love this floor plan for its super functionality. It allows us to work our 9-5 jobs. It also lets us travel around the US. The bathroom location is what really sold us. The toilet is on a slide so it can go in and out of the garage area. There is plenty of space to shower and it’s easy to get ready in the morning. It also works as a wet room when we are coming in to the van.
The front area, where our sliding door is, is where our living space. Although we are losing head space in the living space, it’s worth it for the bed lift. And he will have plenty of head space everywhere else in the van! Our lift bed is over the living space. We can lower the bed for night time with a click of a button and up during the day easily. We’re including a partition wall from the cab to this space, with a door separating each space.
Our kitchen and closet is going to be in the middle of the van. With a sink, fridge, closet and pantry space this is going to be full of cabinets and counter space. We are also going to look for a microwave combo for extra ways to cook outside of the stovetop or campfire.
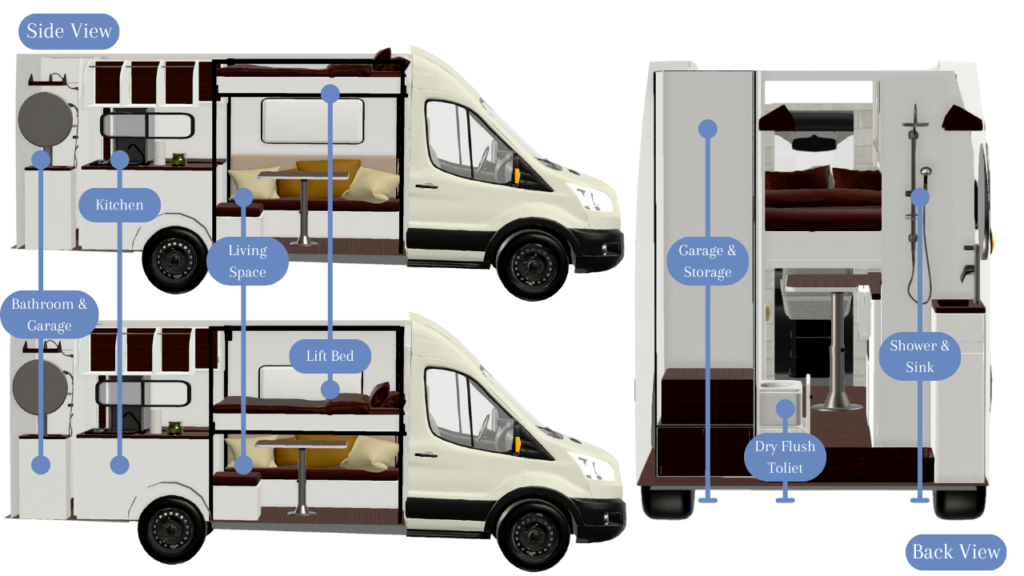
Over the next few months we are going to post all our Van Build blogs. These blogs will link to our YouTube channel as well. Our goal is to head out full time in vanlife by summer of 2025!
Gallery









